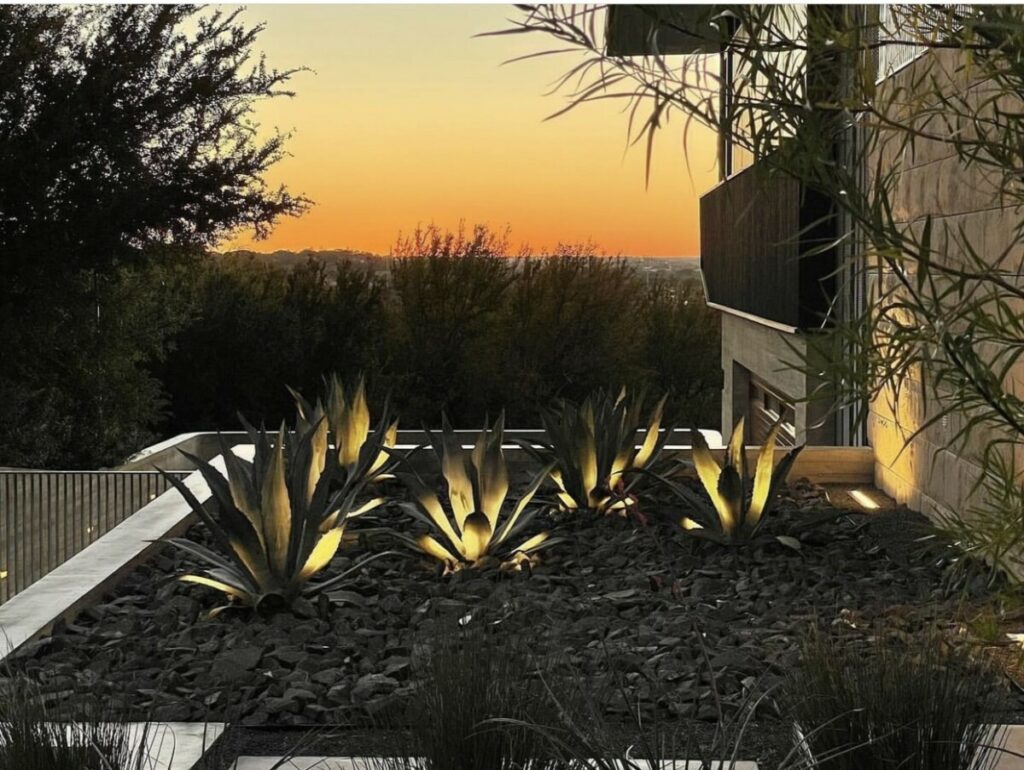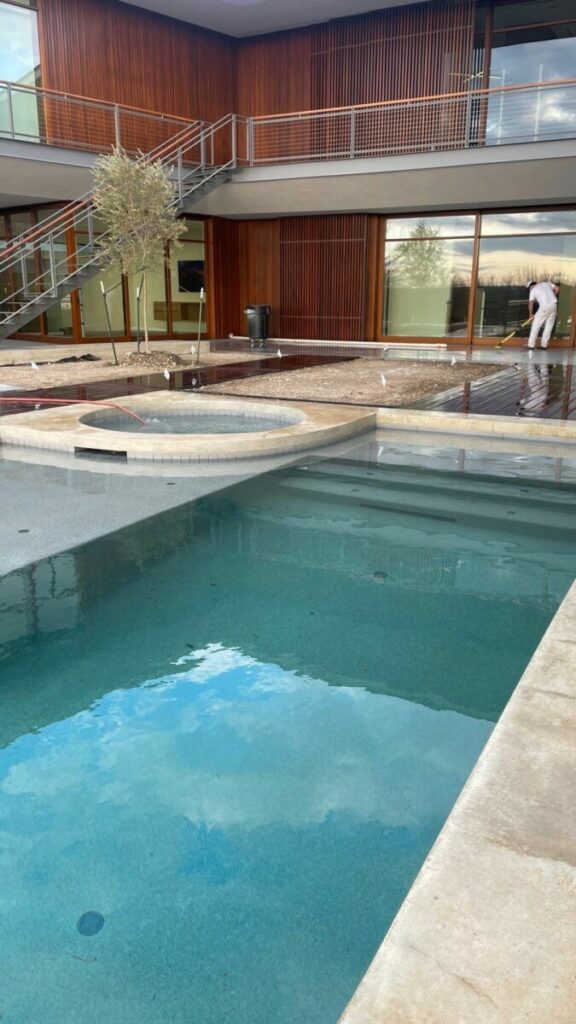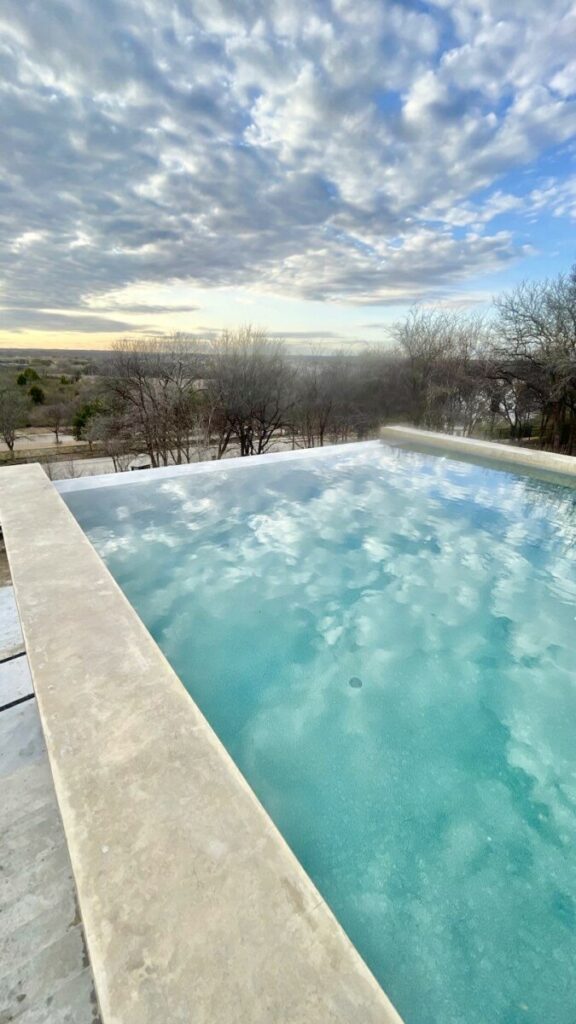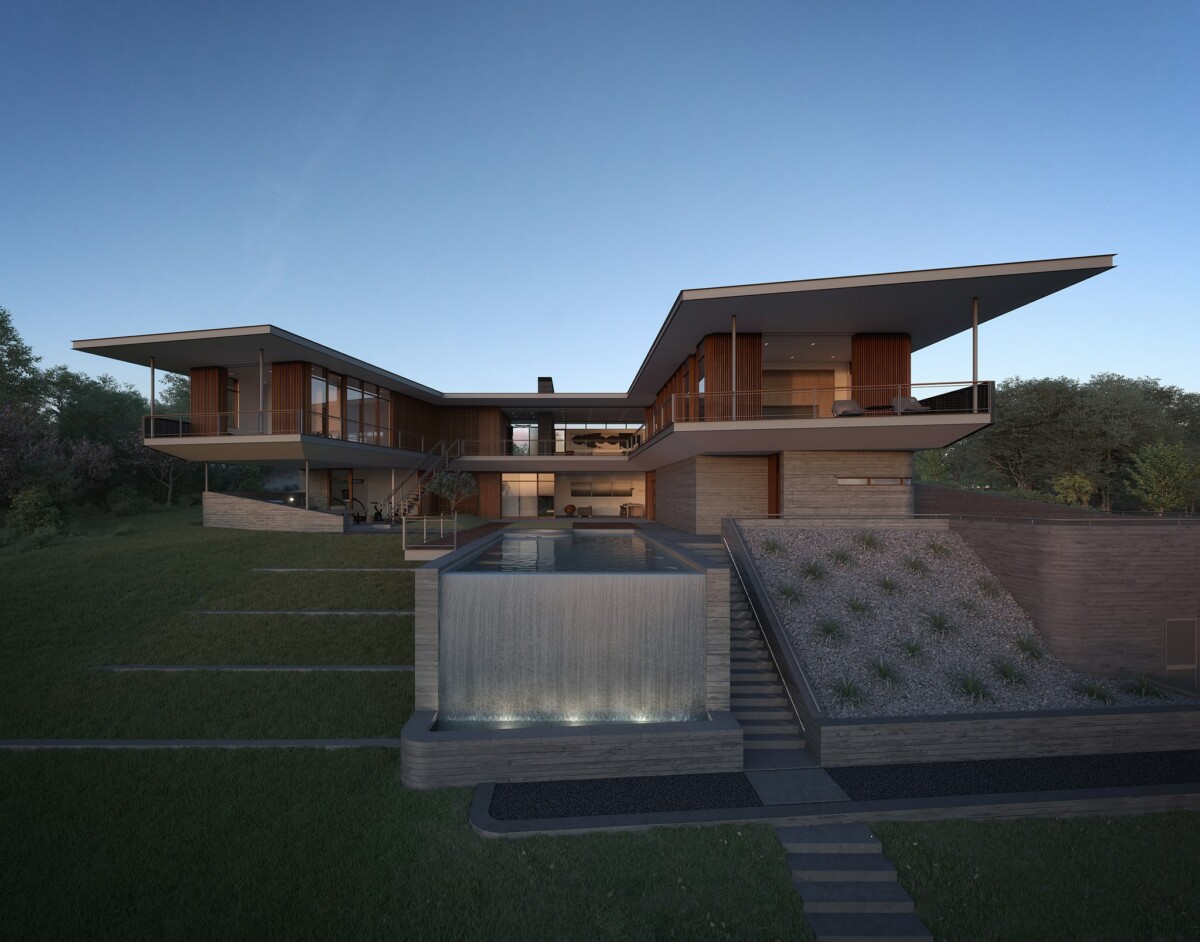
A Magnificent Marriage in Modern Construction
Quintessential Collaboration in River Hills
Periodically, our 40+ years of quality & attention to design, build, & installation detail affords us the opportunity to lend our expertise to expansive collaborative projects. For the past few years, we’ve been privileged to work in the western Fort Worth neighborhood of River Hills with OFFICIAL Architects and The Construction Group on a luxury modern construction spec home. Situated on nearly an acre of hillside land with spectacular sunset views overlooking the city, this superb 7,998 square-foot home utilized cutting-edge materials and processes, involving numerous vendors at the forefront of their industries. Take a trip behind the scenes with us as we explore the scope of our involvement in this resplendent River Hills residence.
Presented and sold by The Construction Group
The River Hills Design Concept
OFFICIAL Architects detail the original concept of their innovative design:
“The River Hills Residence was designed around the panoramic view to the west of downtown Fort Worth. The one-acre site uniformly drops at its center creating a natural internal court allowing the architecture to embed itself into the hillside. The result is a low-slung, somewhat unassuming relationship to the street and neighborhood while the house itself looks externally to the views and internally to the court and pool. The formal landscape around the house transitions into a more native site as it steps down the hill. A continuous balcony wraps the second level and connects down to the landscape, providing ever-changing perspectives of the internal court and expansive vista. Deep overhangs and sliding solar screens mitigate and modulate the sun while maintaining openness and views. The house tiers into the site allowing the multitude of exterior environments to become one with the interior.”
Trenton Laird, master builder of The Construction Group, told Candy’s Dirt’s Eric Prokesh in a 2021 interview, “I wanted a Texas Vernacular modern-style house that fully takes advantage of the lot.”
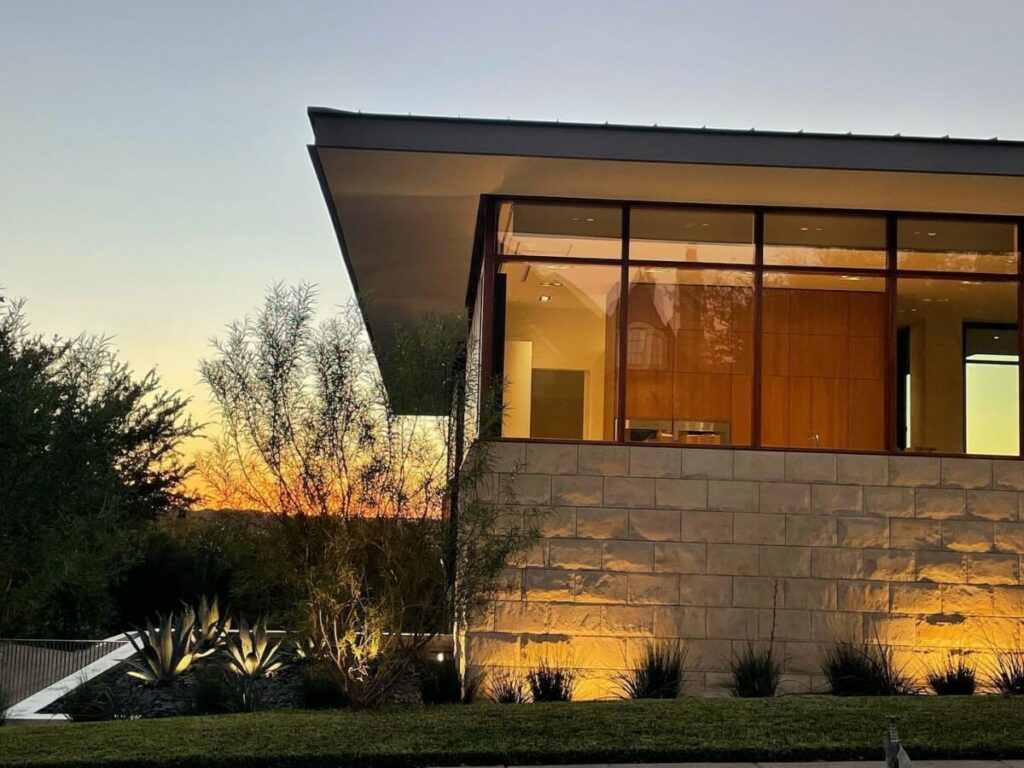
Factoring its epic views into visceral consideration, and the seamless harmony between the residence and its surrounding landscape, we’d say the intent of the River Hills project was indeed a smashing success.
Comprising the exquisite home’s modern construction materials include board form concrete walls, exotic Sapele wood (a mahogany species), and shou sugi ban wood, which utilizes a Japanese technique of charring to strengthen and weatherize the wood.
Blurring the line between the exterior and interior, the 8,000 square-foot estate boasts a bonus 1,600 square feet of outdoor living space beneath the overhanging roof. This four-bedroom, nine-and-a-half bath residence features luxury finishes including Quality Quantum Windows, with numerous floor-to-ceiling views on sliding tracks to summon the outdoors. Sapele-slatted sunshades slide open and closed for privacy on parallel tracks. The kitchen boasts Bulthaup kitchen cabinets, Gaggenau ovens, and Miele refrigerators.
Bonick’s River Hills Role
Builder, Trenton Laird wanted to work with Bonick to execute the construction and detailing of OFFICIAL Architects, Mark and Amy Levano’s designs for the infinity pool, spa, and front entry fountain. Plus, we also designed and installed the overall landscape and planting, including walkways, board form concrete retaining walls, and an extensive array of native plants and trees. Of course, this involved extensive project management and coordination with the builders in all aspects of such a large scope of work.
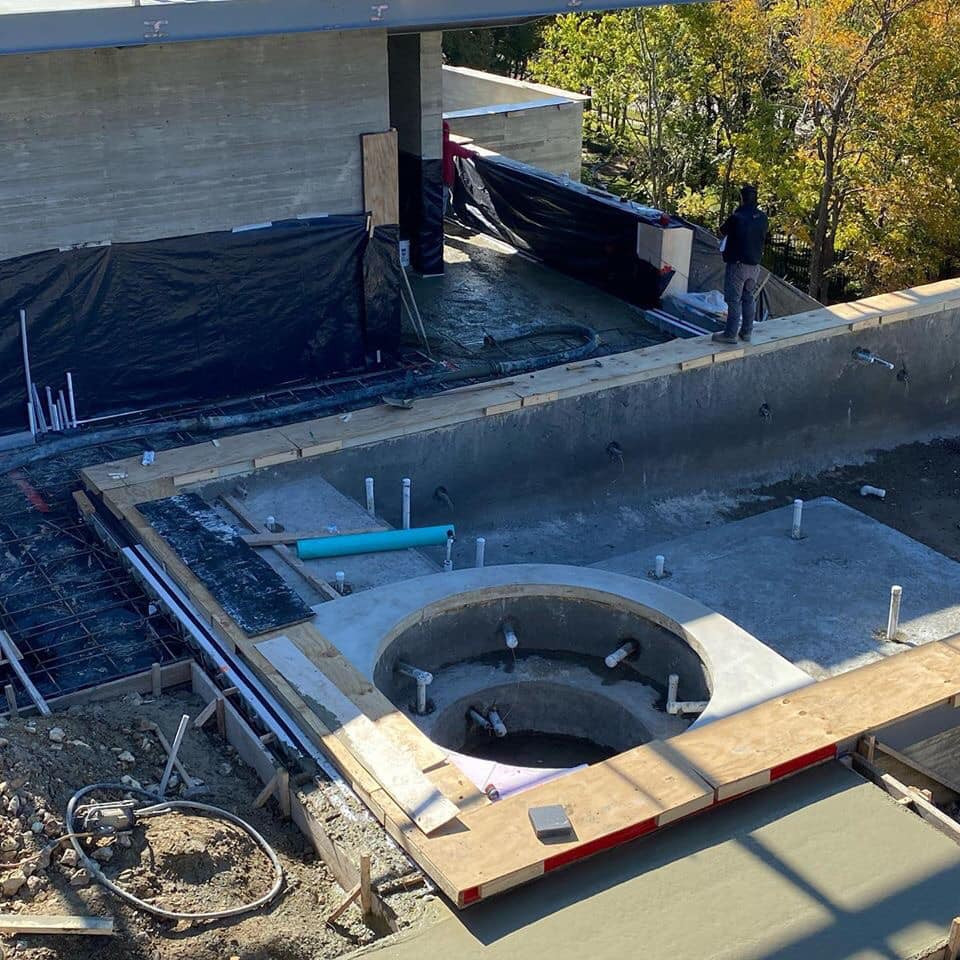
Bonick collaborated with the architects to help design the overall flow and feel of the property. We knew they wanted a statement pool to highlight the spectacular view over the hill, so a negative edge pool was the ideal choice. The design was created far in advance of the commencement of this modern construction home. Because the details were impeccable, and crucial to our work as well, working closely with the builder once construction commenced, was critical. Since access was all from the front, the pool dig began first; as the home evolved we were able to finish areas as this progressed.
Landscape designer Michael Pappas remarks on the planting design, “We had to work within the confines of the HOA list of approved plants; the overall concept was using as much native plant material as possible. We used a variety of native and adapted plants; the concept was a more organized/formal planting around the house becoming more native as you move down the hill.”
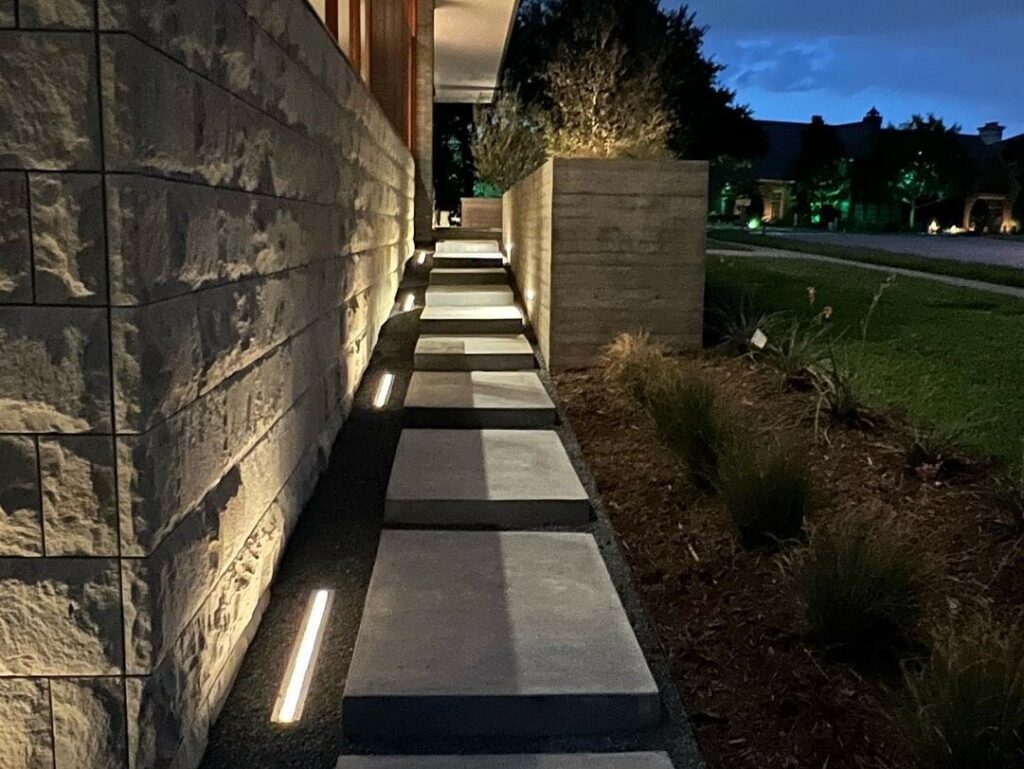
Sod was installed in the front and back along with native seed mixes. We installed shade mixes under the existing forest of native trees and sun mixes for sunny areas. Trees used included an array of Cedar Elm, Oklahoma Redbud, Possum Haw, Rust Blackhaw viburnum. Shrubs and other plants chosen were wax myrtle, feather reed grass, softleaf yucca, Mexican feather grass, Agave Americana, Parrys Agave, and native seed mixes.
Challenges Encountered
As with most projects of this magnitude, there are usually challenges. Owner, Glenn Bonick admits that this hillside project was a rather difficult site to work on. The lower half of the property was completely overgrown with scrub brush and some great trees. In order to gain access, we first had to clean out the scrub and prune up all the trees. Then we were able to work up the hill for most of the finish-out of the project.
Glenn and his team have been honored to work in tandem with such talent on this amazing home and just being part of the overall design and planning has been incredibly rewarding.
The negative edge pool overflows over the hill, creating this serene water feature wall.
Collaborating With Us
With over 40 years of redefining outdoor spaces, we have gathered experience and wisdom to forecast the future of a design and how it will evolve over the years. It’s this proactive planning and quest for quality that has earned us the esteemed respect of our industry colleagues. We bring our seasoned expertise to work alongside the finest Dallas & Fort Worth architects, home builders, interior designers, and other landscape architects. We’d love to work with your firm to execute your landscape plans. Learn more about our collaborative process or contact us today.
You may also enjoy:
Elevated Execution: Collaboration with Dallas Architects
Seamless Synchronicity: A Candid Conversation with Glenn Bonick & Bentley Tibbs
Linear Perspectives: An Inside Look at Our Landscape Architects & Designers
Resources:
