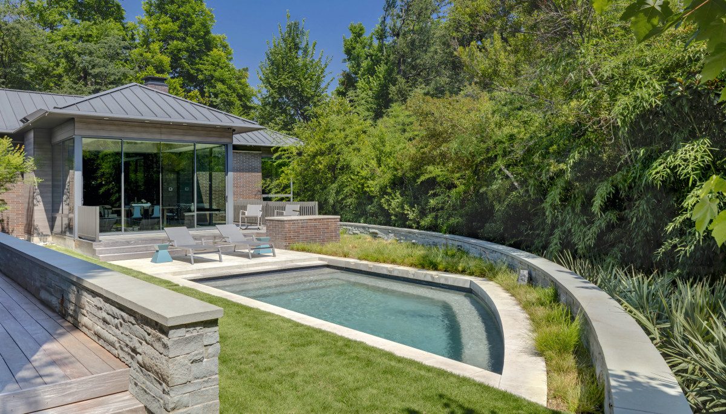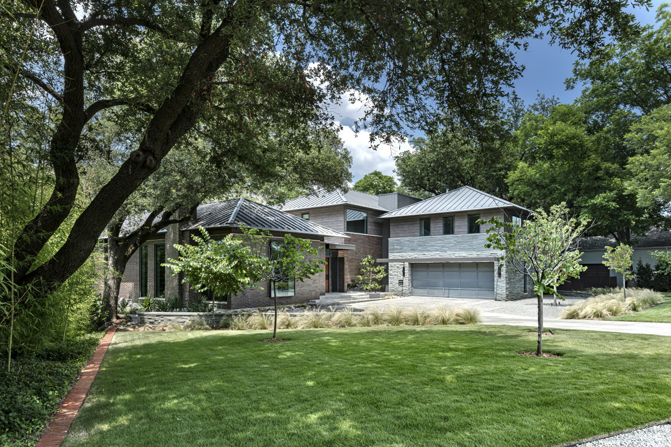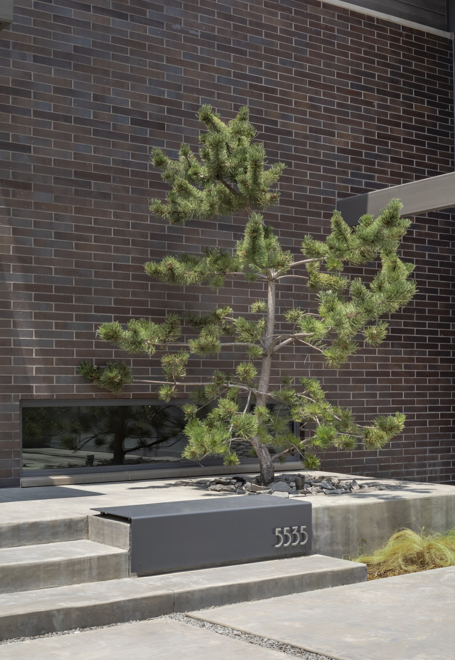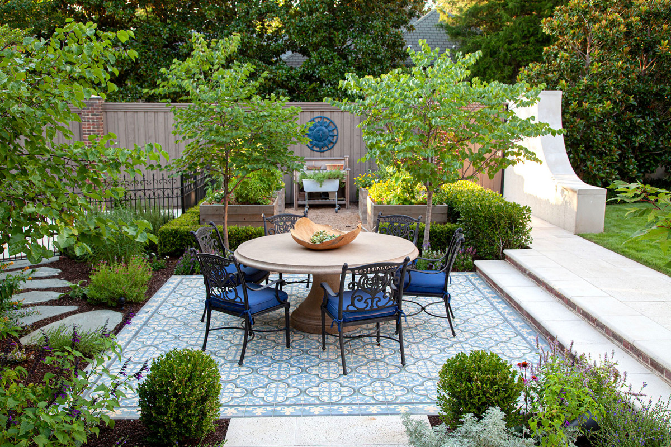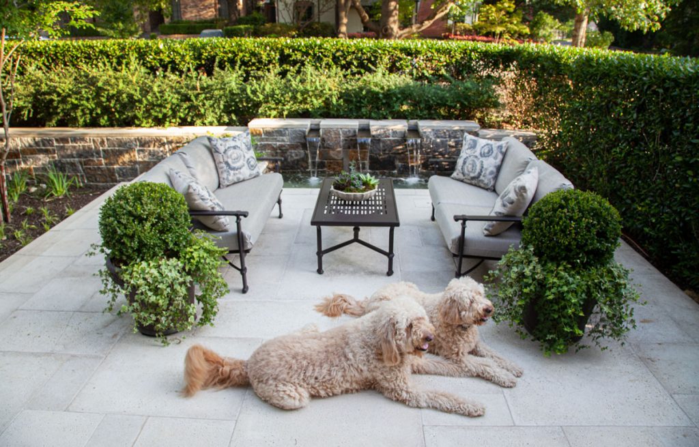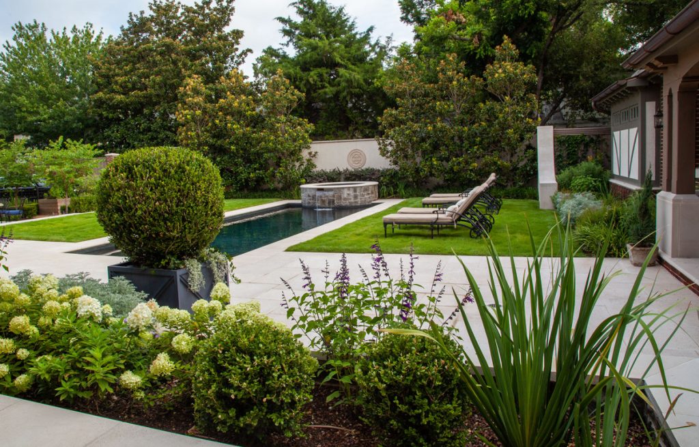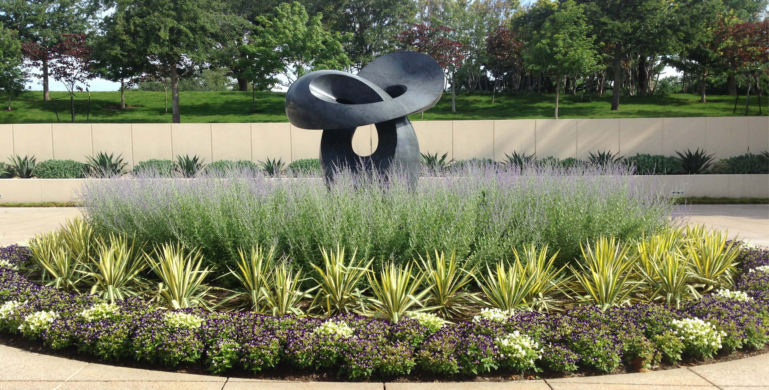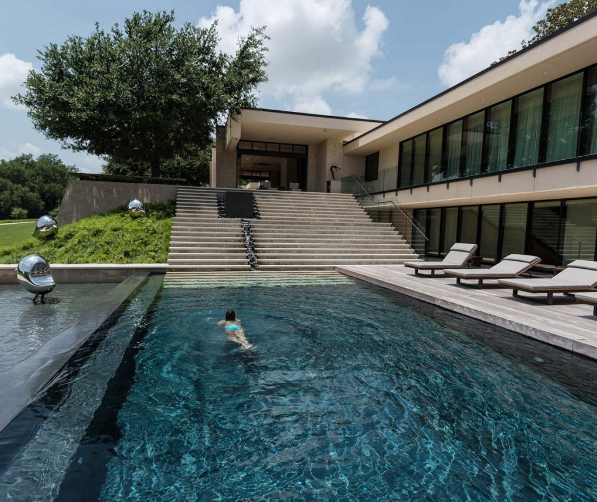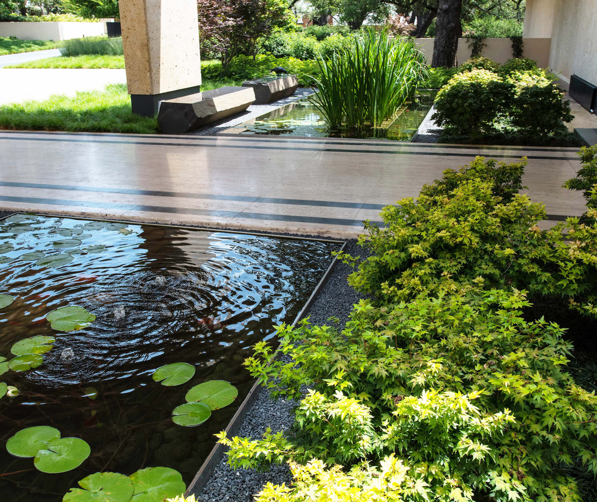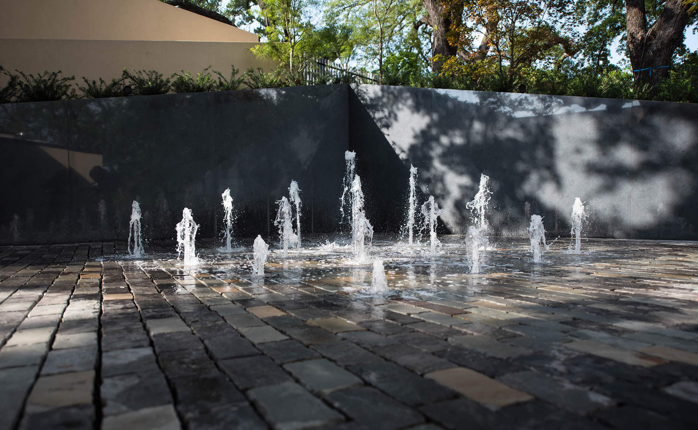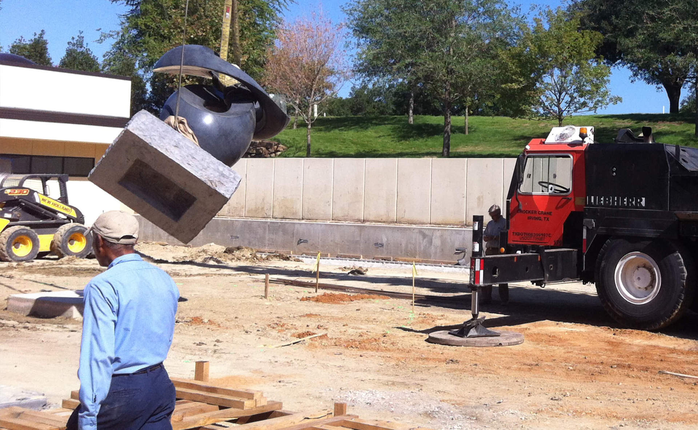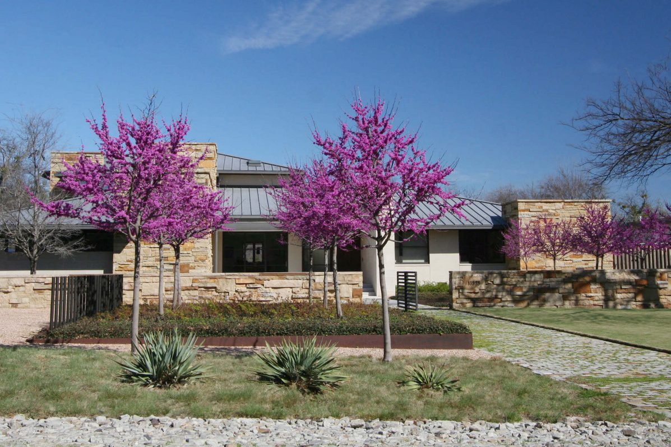
Elevated Execution: Collaboration with Dallas Architects
He envisioned a curved wall encircling the perimeter of the property, and he enlisted our team to execute his vision. We flushed out the grades on both sides of the wall to ensure its success on a level plane all the way around. We also designed the pool with an extra-thick, complementary coping and integrated some carved scuppers to echo the home’s architecture and materials used.
The front was a simple palette of lawn and redbud trees. We opted for a simple backyard inside the curved wall with a lawn and some ground cover. Heavy planting already existed along the creek, which we kept and incorporated into our design. Additional planting along the creek is lush (palmetto, vitex, ferns, and pygmy bamboo ground cover for creek bank stabilization) creating interest from inside the house. The palmetto outside the back wall will eventually grow tall to create a lovely layer of additional texture.
Other landscape features implemented included a concrete drive, landscape stone steps and path, back decks and firepit, and of course, all the planting. We selected a sycamore and some October Glory maple for serene screening and privacy and fabulous fall color interest.
StudioOutside Principal, Tary Arterburn was approached by the new homeowner of a historic Tudor to add a bungalow to the back and perform some renovations to the home. The team at studioOutside joined in the design process as the landscape architect of this collaborative St. Johns project.
They removed the existing pool, reimagined the back and front yards, complete with a drive-up courtyard with a small fountain and backyard. Then, they recruited our team to help execute the creation of these elegant elements. We enjoyed working with their fresh ideas and bringing their creation to life
“We can depend on Glenn’s firm to execute our work with quality craftsmanship and thoughtfulness. We highly recommend him to our clients “ — Tary Arterburn, FASLA, Principal, studioOutside
Our collaborative Westover Hills project was a mid-century modern estate located on a terraced 4-acre hillside in Fort Worth. The renovation was designed by Hocker Design Group, and the project required considerable investigation to execute its substantial level of details.
Major features included a motor court with a biological water feature and koi pond, numerous large-scale sculptures, concrete blade walls, a cobblestone dancing deck fountain, an exposed aggregate fire pit, and a swimming pool of black granite with a water feature and dual negative edges.
The Westover Hills estate included complex construction and installation, as well as large and varied maintenance challenges. As a result, our team was awarded two TNLA Gold Awards for Residential Installation and Residential Maintenance for our outstanding execution of Hocker Design Group’s landscape design. We were also one of three firms from across the nation to receive the prestigious Judges Award in addition to a Grand Award of Excellence for construction and installation by The National Association of Landscape Professionals (NALP) for our expertise in tackling this project.
We greatly appreciated the opportunity to work with Hocker on this expansive project. Because of our ability to collaborate well, our teams have worked in tandem on several other projects. View our Shenandoah, Larchmont, and Rick’s Circle collaborative work.
“Collaboration is necessary to create and complete successful design projects. Collaboration takes time—you must consciously prepare to collaborate. It can be cumbersome to maintain open dialogue throughout the process, but it’s essential to keep the conversation going. I’ve found that some teams do not work well together—it’s important to associate with teams you work well with. “—David L. Hocker, FASLA, Founding Partner & Design Principal, Hocker Design
With 40 years of industry experience, Bonick brings its seasoned expertise to work alongside the finest Dallas & Fort Worth architects, home builders, interior designers, and other landscape architects. We’d love to work with your firm to execute your landscape plans. Learn more about our collaborative process or contact us today.
— by Tammy Dalke Vanderkolk
You may also enjoy:
Seamless Synchronicity: A Candid Conversation with Glenn Bonick & Bentley Tibbs
Where Architecture Meets Landscape Design: A Collaboration
Linear Perspectives: An Inside Look at Our Landscape Architects & Designers
