River Hills
Situated on nearly an acre of hillside land with spectacular panoramic sunset views overlooking Fort Worth, this expansive almost 8000-square foot new construction home utilized cutting-edge materials and processes, involving numerous vendors at the forefront of their industries.
Builder, Trenton Laird chose to work with Bonick to execute the construction and detailing of OFFICIAL Architects, Mark and Amy Levano’s designs for the infinity pool, spa, and front entry fountain. Bonick collaborated with the architects to help design the overall flow and feel of the property. They requested a statement pool to highlight the spectacular view over the hill, so a negative edge pool was the ideal choice. The result: a negative edge pool overflows over the hill, creating a serene water feature wall.
In addition to these features, we created the overall landscape and planting, including walkways, board form concrete retaining walls, and an extensive array of native plants and trees. Working within the confines of the HOA list of approved plants, we utilized as many native and well-adapted plants as possible. The concept showcases a formal front landscape that wraps around the house before transitioning into a more native garden as it steps down the hill.
We installed shade mixes under the existing forest of native trees and sun mixes for sunny areas. Trees used included an array of Cedar Elm, Oklahoma Redbud, Possum Haw, Rust Blackhaw viburnum. Shrubs and other plants chosen were wax myrtle, feather reed grass, softleaf yucca, Mexican feather grass, Agave Americana, Parrys Agave, and native seed mixes.
Location: River Hills, Fort Worth
Architect: OFFICIAL Design
Builder: The Construction Group
Photographer: Signature Illumination
Photographer: Daniel Driensky
River Hills
Situated on nearly an acre of hillside land with spectacular panoramic sunset views overlooking Fort Worth, this expansive almost 8000-square foot new construction home utilized cutting-edge materials and processes, involving numerous vendors at the forefront of their industries.
Builder, Trenton Laird chose to work with Bonick to execute the construction and detailing of OFFICIAL Architects, Mark and Amy Levano’s designs for the infinity pool, spa, and front entry fountain. Bonick collaborated with the architects to help design the overall flow and feel of the property. They requested a statement pool to highlight the spectacular view over the hill, so a negative edge pool was the ideal choice. The result: a negative edge pool overflows over the hill, creating a serene water feature wall.
In addition to these features, we created the overall landscape and planting, including walkways, board form concrete retaining walls, and an extensive array of native plants and trees. Working within the confines of the HOA list of approved plants, we utilized as many native and well-adapted plants as possible. The concept showcases a formal front landscape that wraps around the house before transitioning into a more native garden as it steps down the hill.
We installed shade mixes under the existing forest of native trees and sun mixes for sunny areas. Trees used included an array of Cedar Elm, Oklahoma Redbud, Possum Haw, Rust Blackhaw viburnum. Shrubs and other plants chosen were wax myrtle, feather reed grass, softleaf yucca, Mexican feather grass, Agave Americana, Parrys Agave, and native seed mixes.
Location: River Hills, Fort Worth
Architect: OFFICIAL Design
Builder: The Construction Group
Photographer: Signature Illumination
Photographer: Daniel Driensky
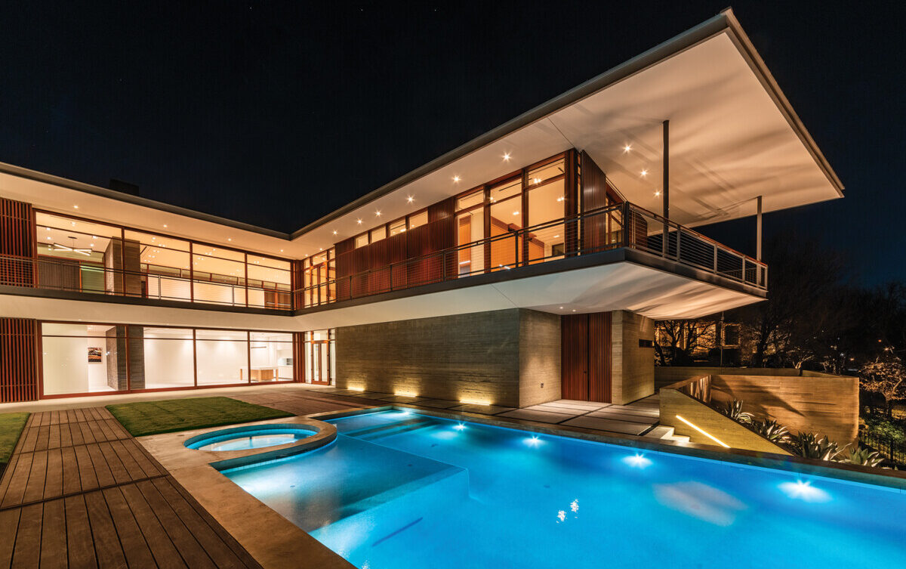
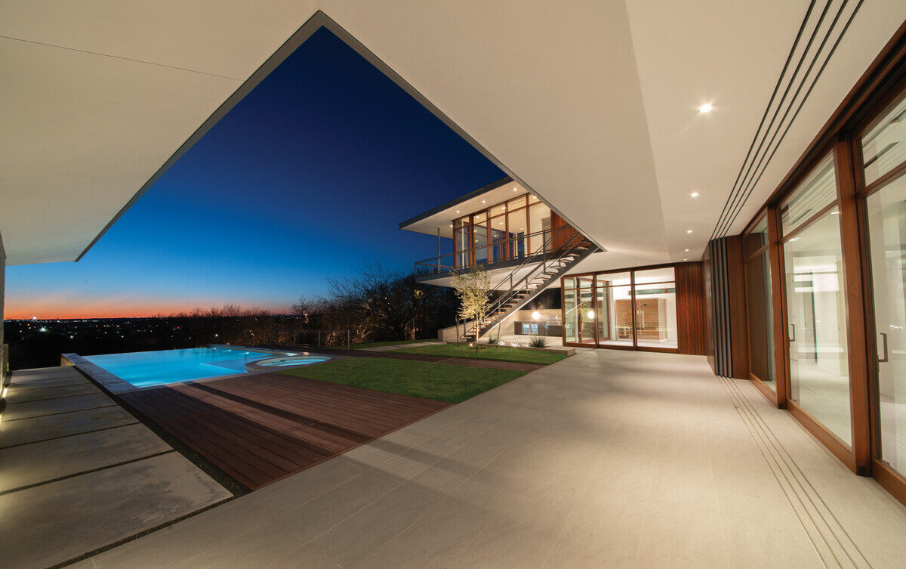
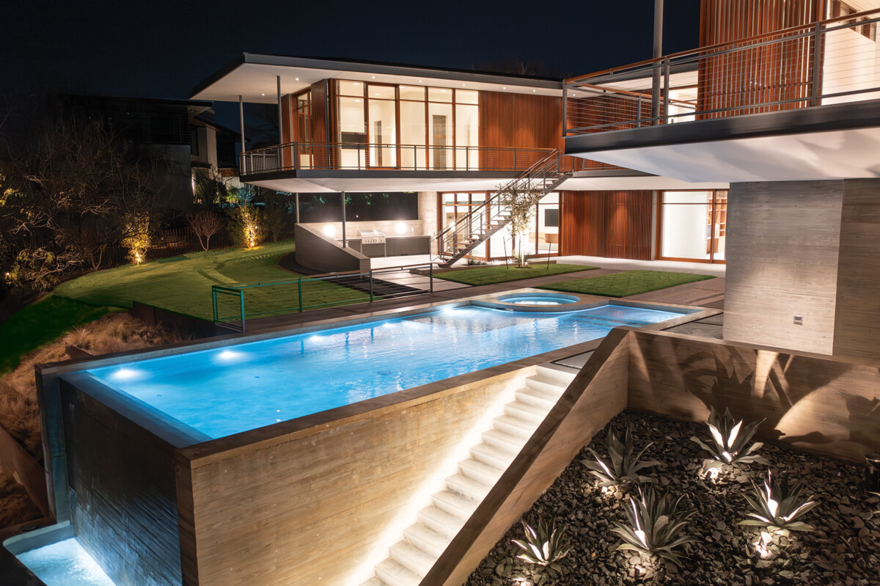
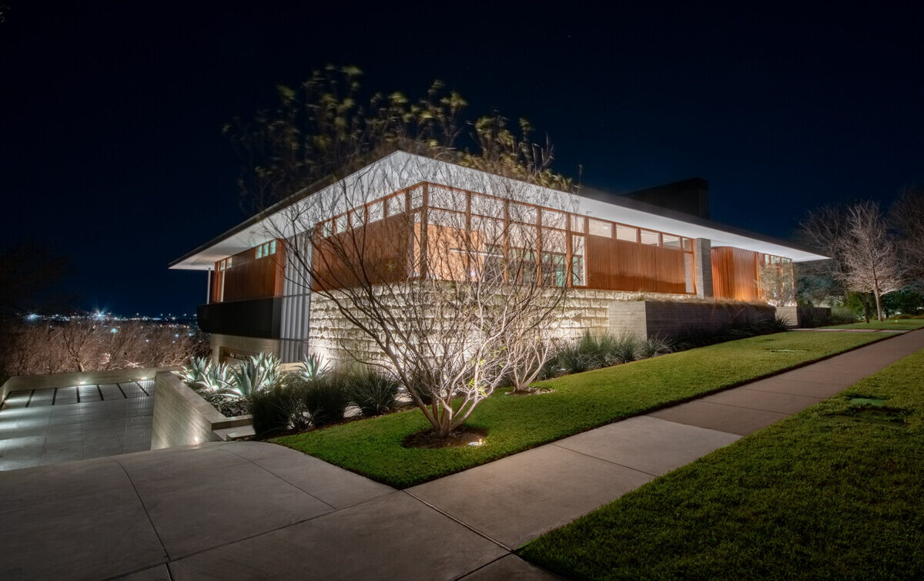
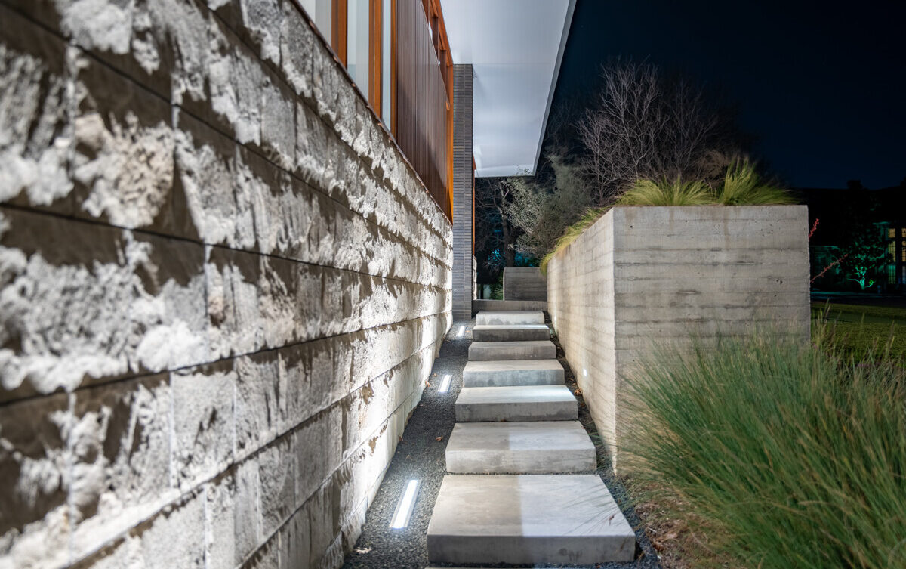
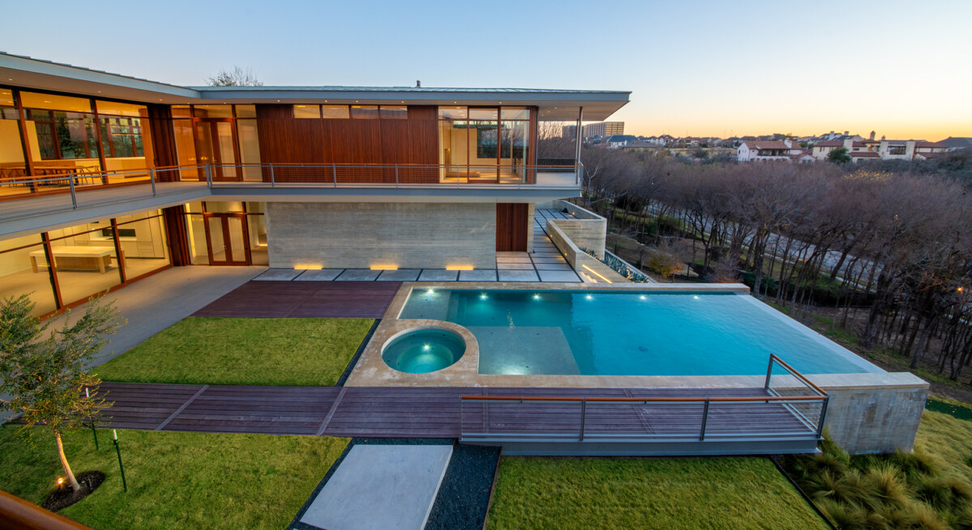
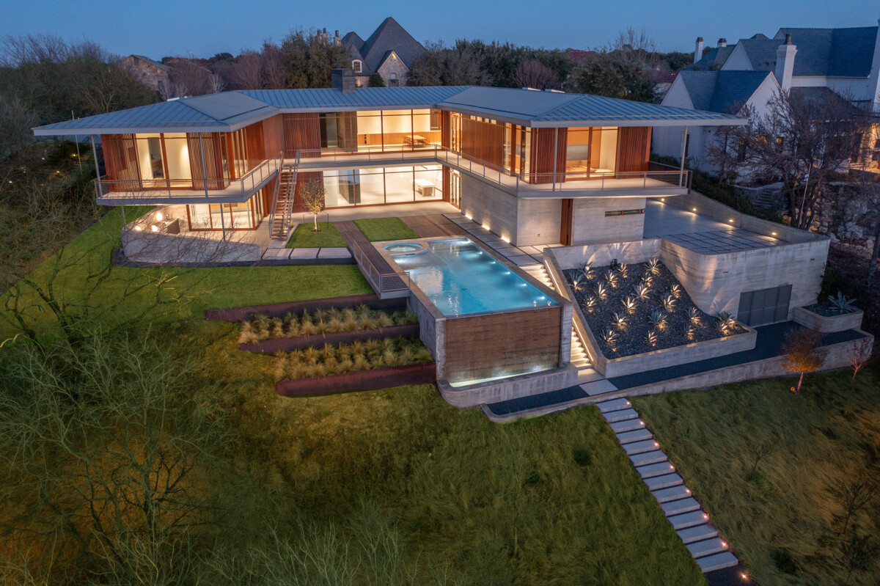
 Prev
Project
Prev
Project
